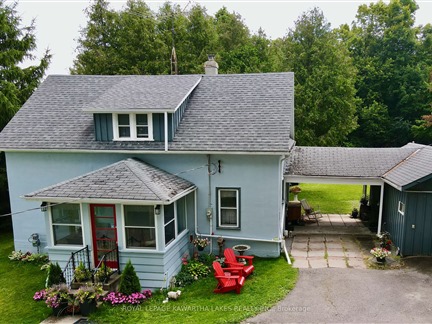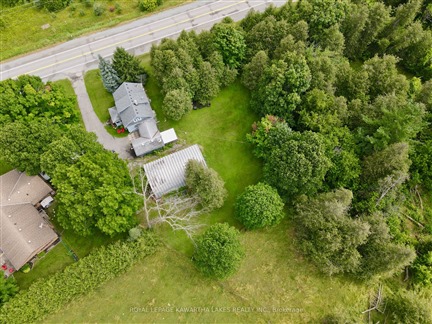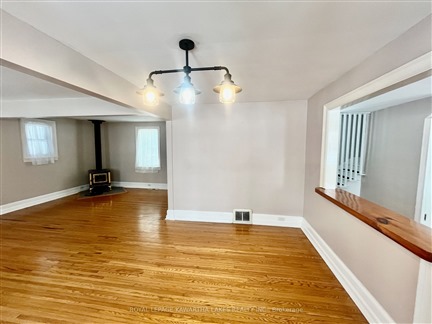
➧
➧
























Browsing Limit Reached
Please Register for Unlimited Access
2
BEDROOMS2
BATHROOMS1
KITCHENS6
ROOMSN11999097
MLSIDContact Us
Property Description
Charming and Bright 2 Storey 1220 Square Foot Home on a 1/2 Acre Beautiful Country Lot For Lease. The Main Floor Showcases an Open Floor Plan Including an Eat-In Kitchen with Breakfast Bar, Living Room/ Dining Room Combo That Showcases Hardwood Floors, Walkthrough to Sunroom with a French Door and a 3 Piece Washroom. On the Upper Level You Will Find 2 Large Bedrooms with Walk-In Closets, a 2 Piece Washroom, and a Large Area on the Landing Perfect for an Office Space. This Very Private Lot Features Many Mature Trees, Use of a Small Workshop with Breeze Way, and Plenty of Parking. Lease Includes House Plus Use Of The 1/2 Acre Of Property Surrounding The Home, Use Of The Garage, and In-Suite Laundry. Near all Amenities, Schools, Dining and Shops. 1 Hour from the GTA. NO SMOKING OF ANY KIND IN THE HOME.
Call
Listing History
| List Date | End Date | Days Listed | List Price | Sold Price | Status |
|---|---|---|---|---|---|
| 2024-09-06 | 2024-09-24 | 18 | $579,800 | $565,000 | Sold |
| 2024-07-31 | 2024-09-06 | 37 | $599,800 | - | Terminated |
Call
Property Details
Street
Community
City
Property Type
Detached, 2-Storey
Fronting
South
Basement
Unfinished
Exterior
Stucco/Plaster
Heat Type
Forced Air
Heat Source
Gas
Air Conditioning
None
Water
Well
Parking Spaces
12
Driveway
Private
Garage Type
Detached
Call
Room Summary
| Room | Level | Size | Features |
|---|---|---|---|
| Kitchen | Main | 17.68' x 9.19' | Laminate, Breakfast Bar, Walk-Out |
| Dining | Main | 9.09' x 13.19' | O/Looks Garden, Combined W/Living, French Doors |
| Living | Main | 12.60' x 21.10' | Combined W/Dining, Hardwood Floor, Walk-Out |
| Sunroom | Main | 7.81' x 11.52' | W/O To Porch, Laminate |
| Prim Bdrm | 2nd | 12.50' x 12.99' | Laminate, W/I Closet, Window |
| 2nd Br | 2nd | 11.52' x 10.10' | Laminate, W/I Closet, Window |
Call
Listing contracted with Royal Lepage Kawartha Lakes Realty Inc.
























Call